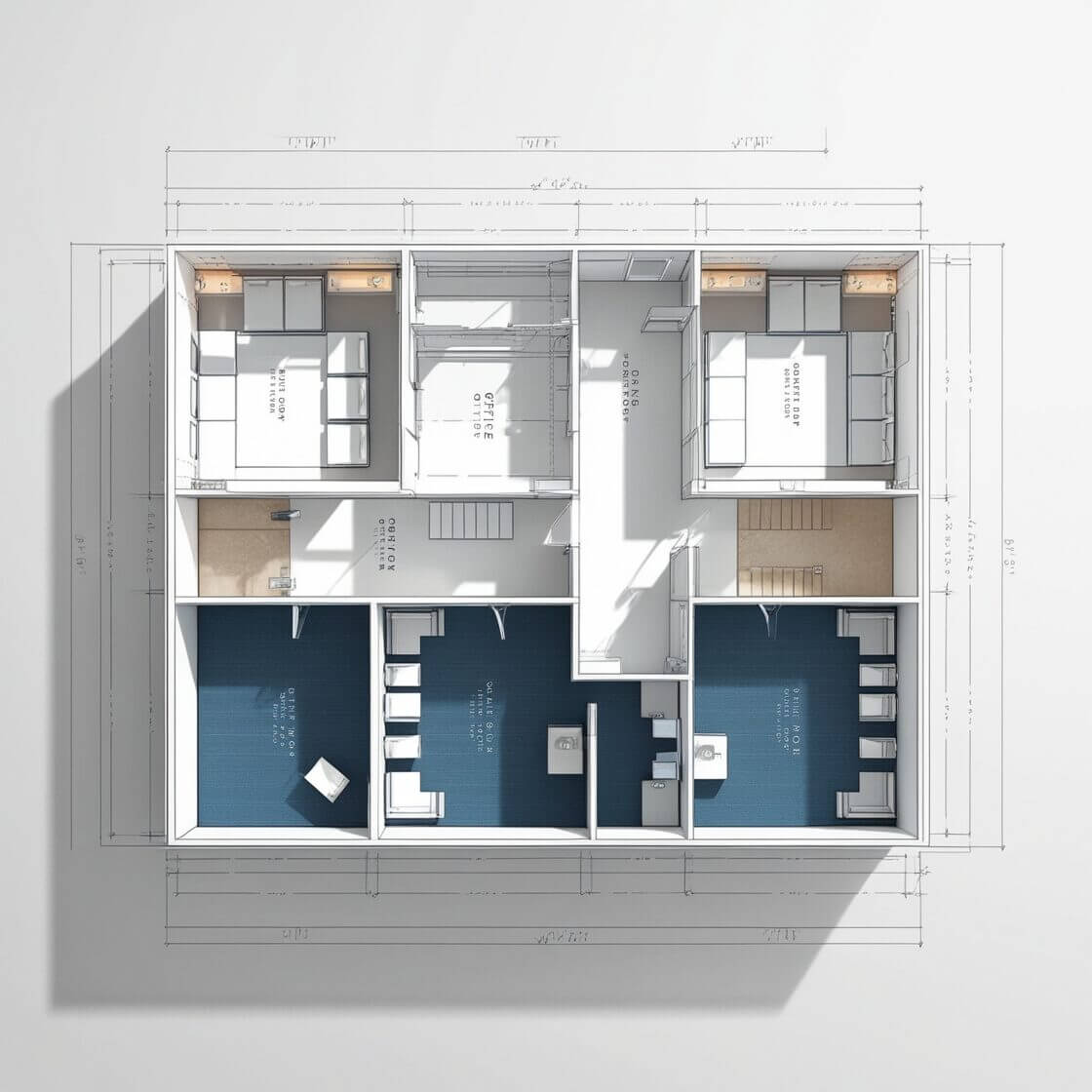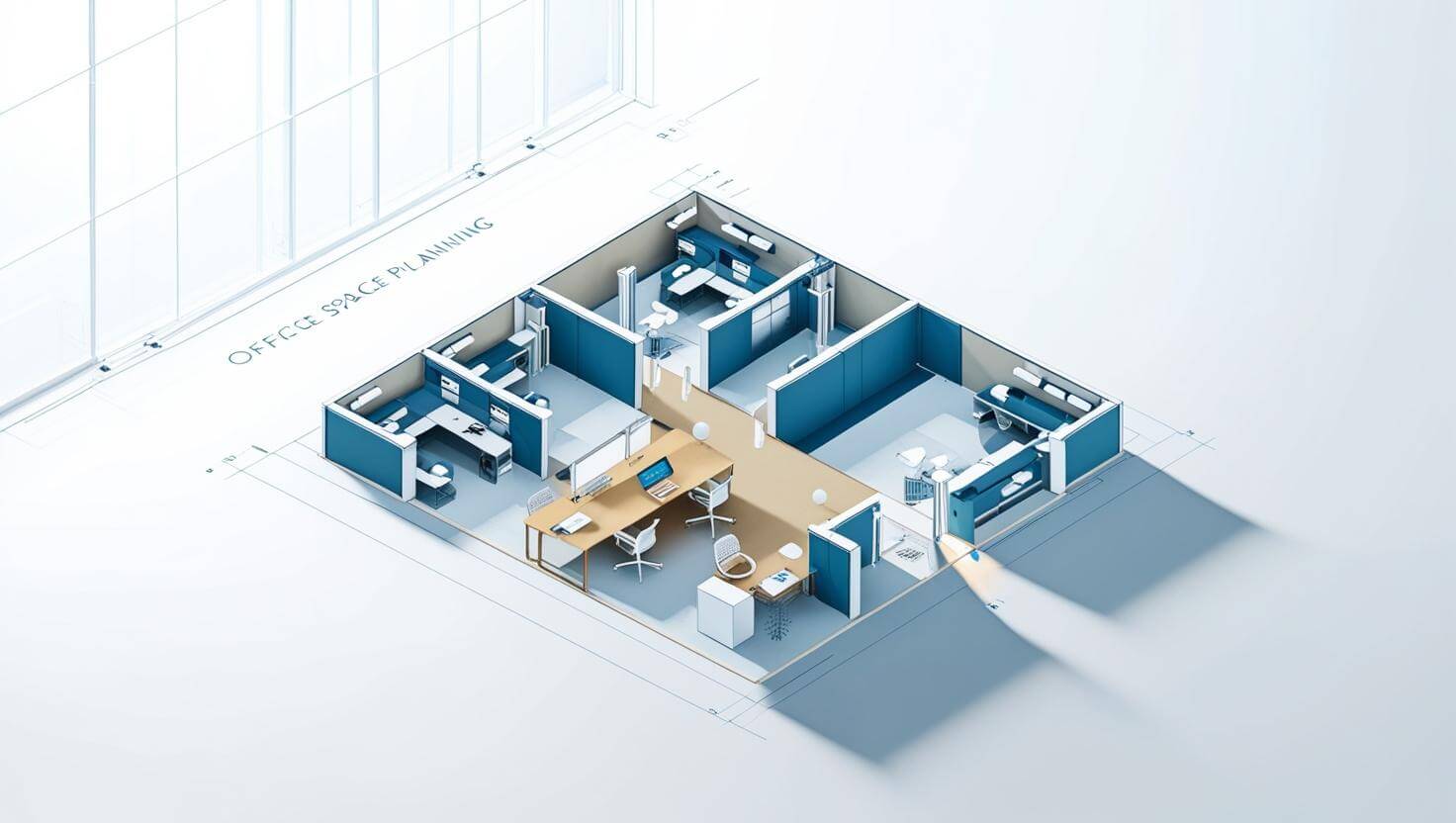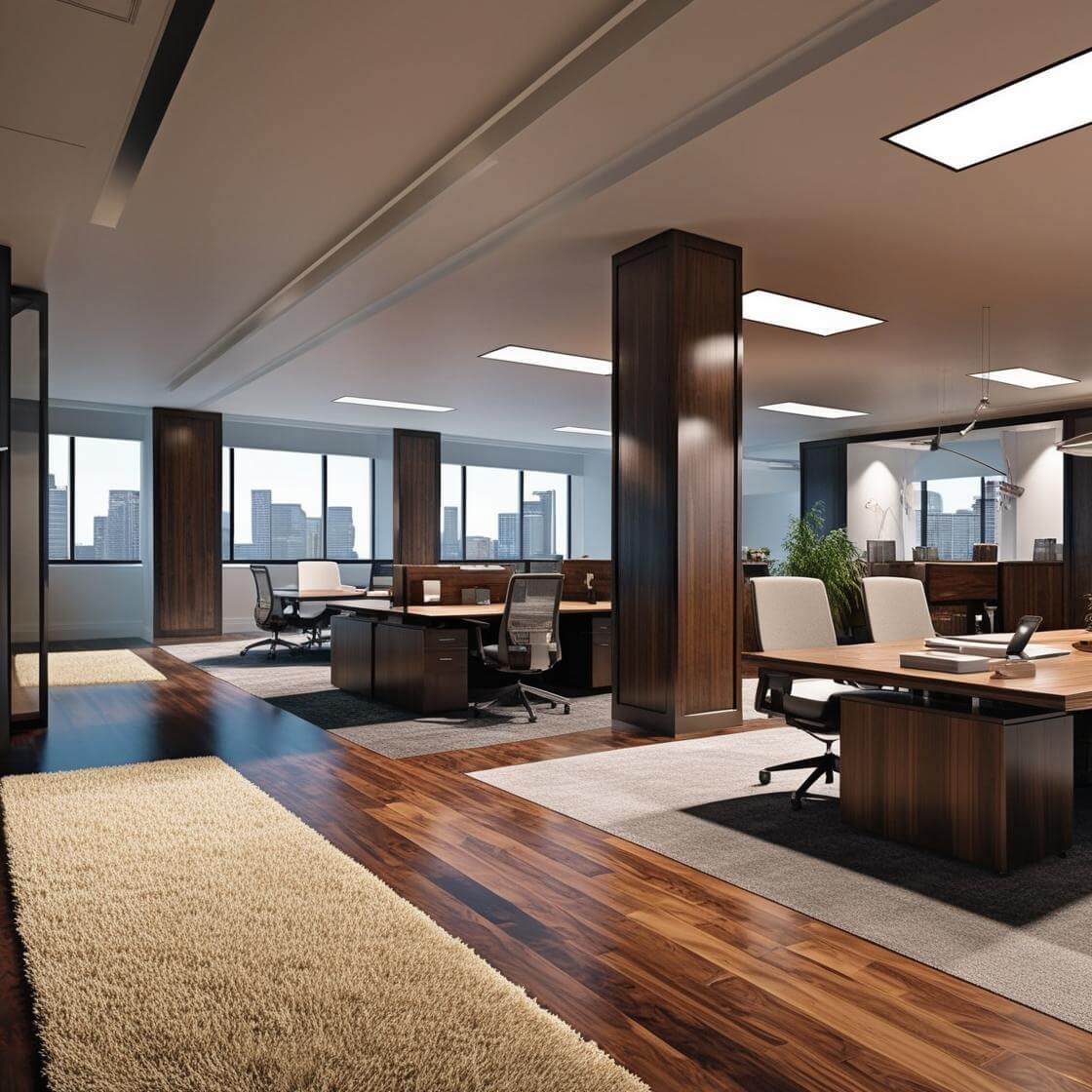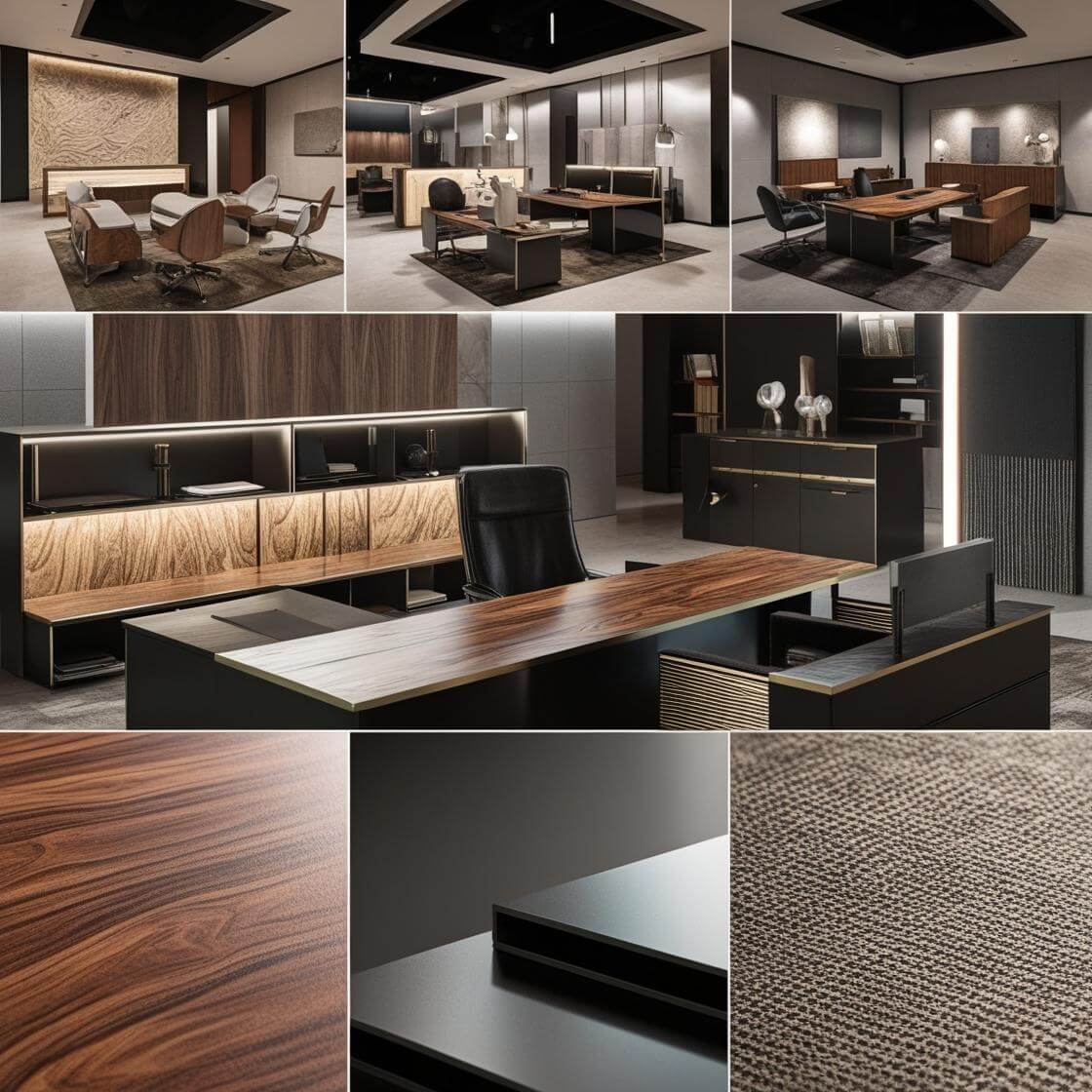Multiple variables have to be considered while space planning is being done. It’s a refining process starting from a basic bubble diagram incorporating all requirements to a finished floor layout. This process recognizes which areas and functions are inter-related so as to attain a free flow of activities for users. Privacy of occupants, utility of each room, reduced dead space, circulation space, storage etc are some key factors considered.





