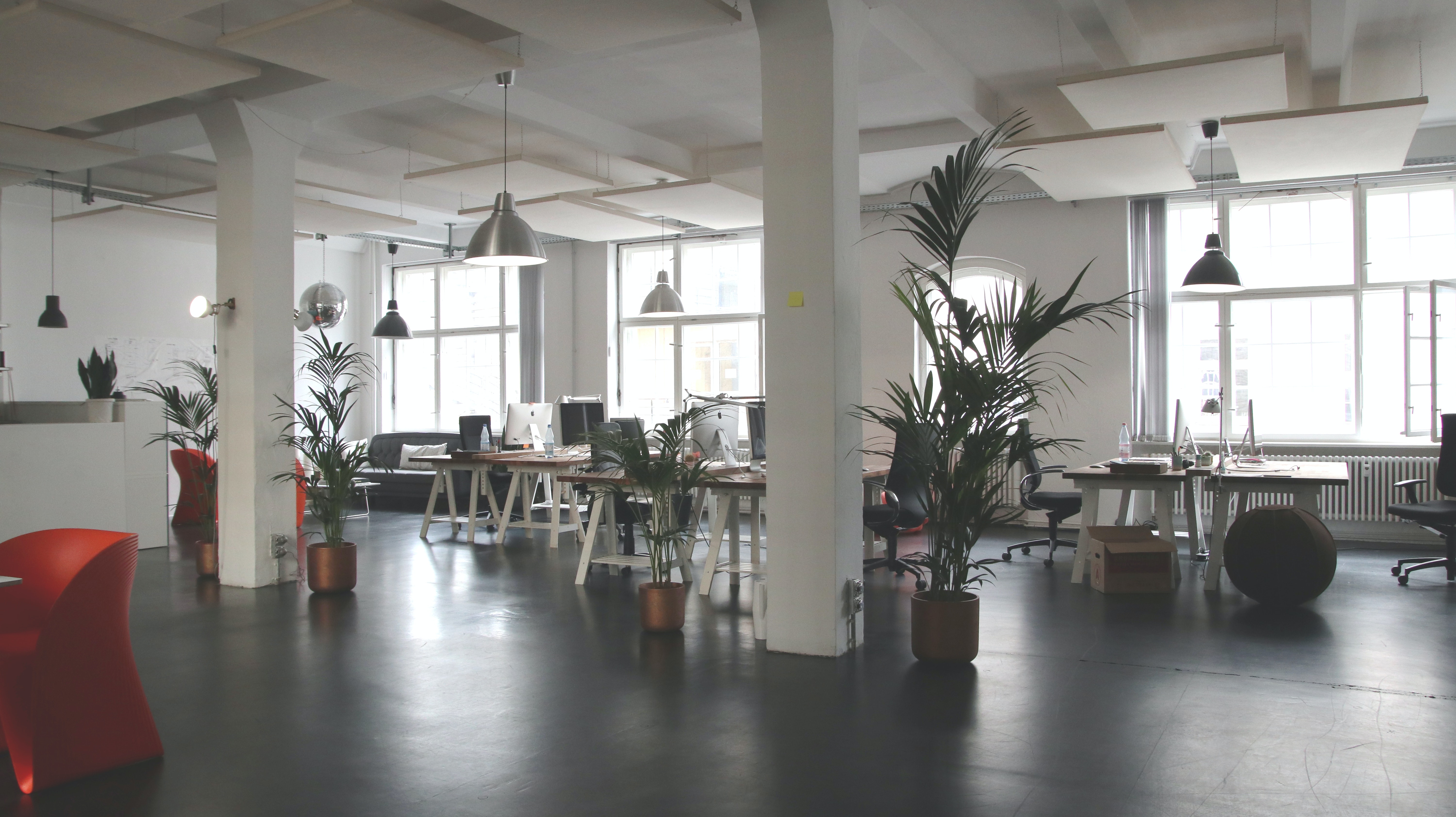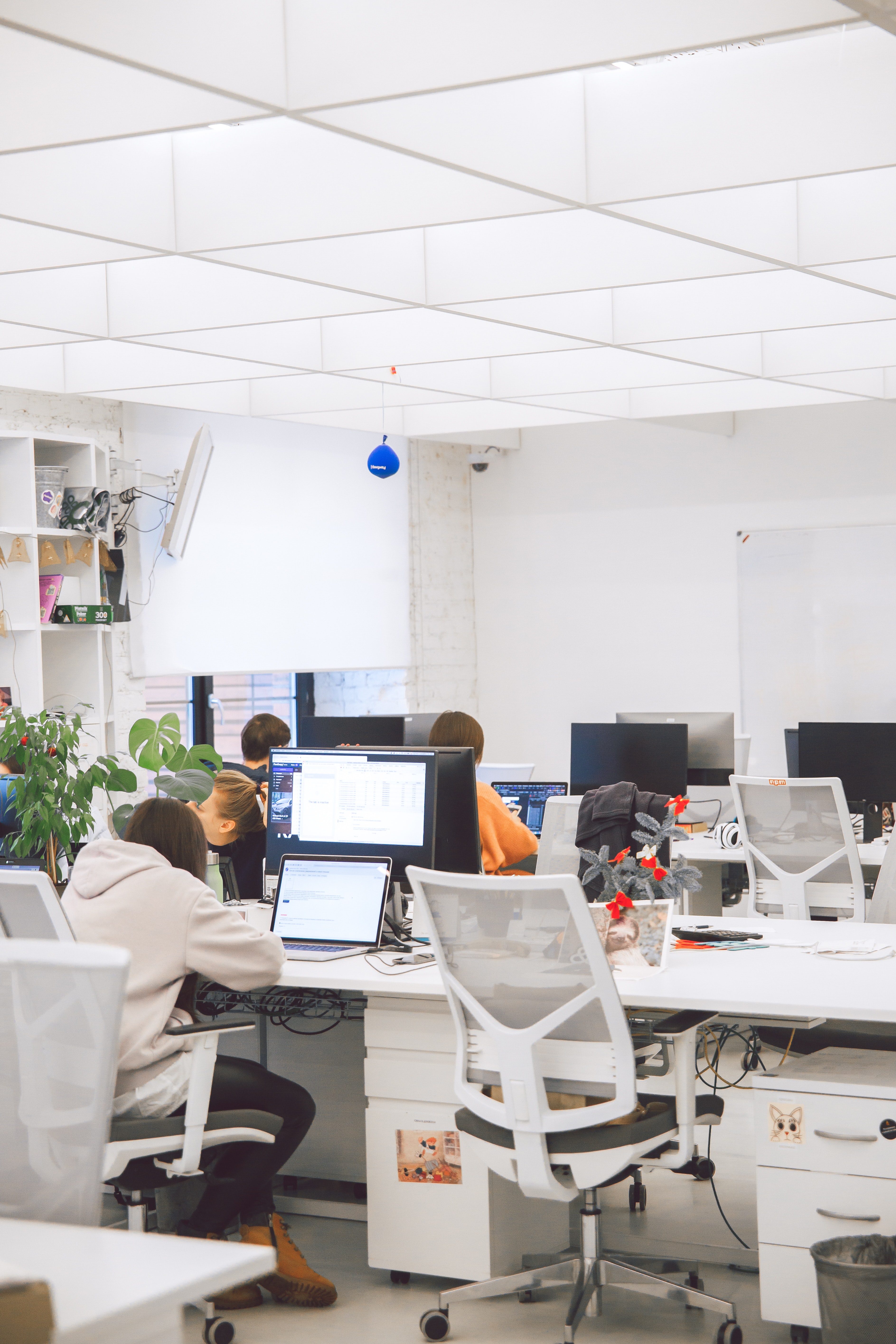A ‘one stop’ experience is what ARIT offers for its client when it comes to developing a shell and core unit to fully functioning office space.
We are masters for all aspects of the process:
- The initial liaison with relevant authorities for obtaining approvals.
- Feasibility studies and test fits.
- ID services
- Partition Works and Wall Finishes
- Drywall partitions – Gypsum and cement board
- Block wall
- Painting, Textures finishes, design art works
- Wallpapers, Tile works etc
- Flooring Works
- SPC / LVT
- Carpets
- Stones, Granites, Marbles and Ceramic / Porcelain Tiles etc
- False Ceiling Works
- Acoustic and Normal Ceilings
- Plain gypsum ceilings – with bulk heads and custom designs
- MEP Works
- AC Works – Ducting, Unit installation and complete solution
- Electrical Works – Custom lights, DB installation and maintenance etc
- Plumbing Works – Sanitary installations, complete piping etc
- IT Works
- Setting up IDF room.
- CCTV and security system.
- Access system.
- Presentation system
- Deep Cleaning and Sanitization

ARIT take cares of everything from A-Z while setting up an office. With years of collective experience in delivering office interior fit-out and furnishing, our team has ability to carefully assess and frame all of your unique requirements and we take pride in ensuring maximum value at all levels; whilst constantly remaining mindful of budget and timeline.

Whether you wish to work with our design team, or if you already have a third-party design consultant in mind, we are the perfect partner for further development and implementation of your vision. We are also into inclusion of furniture and fittings sourced and imported from the best global manufacturers, at highly competitive prices.

