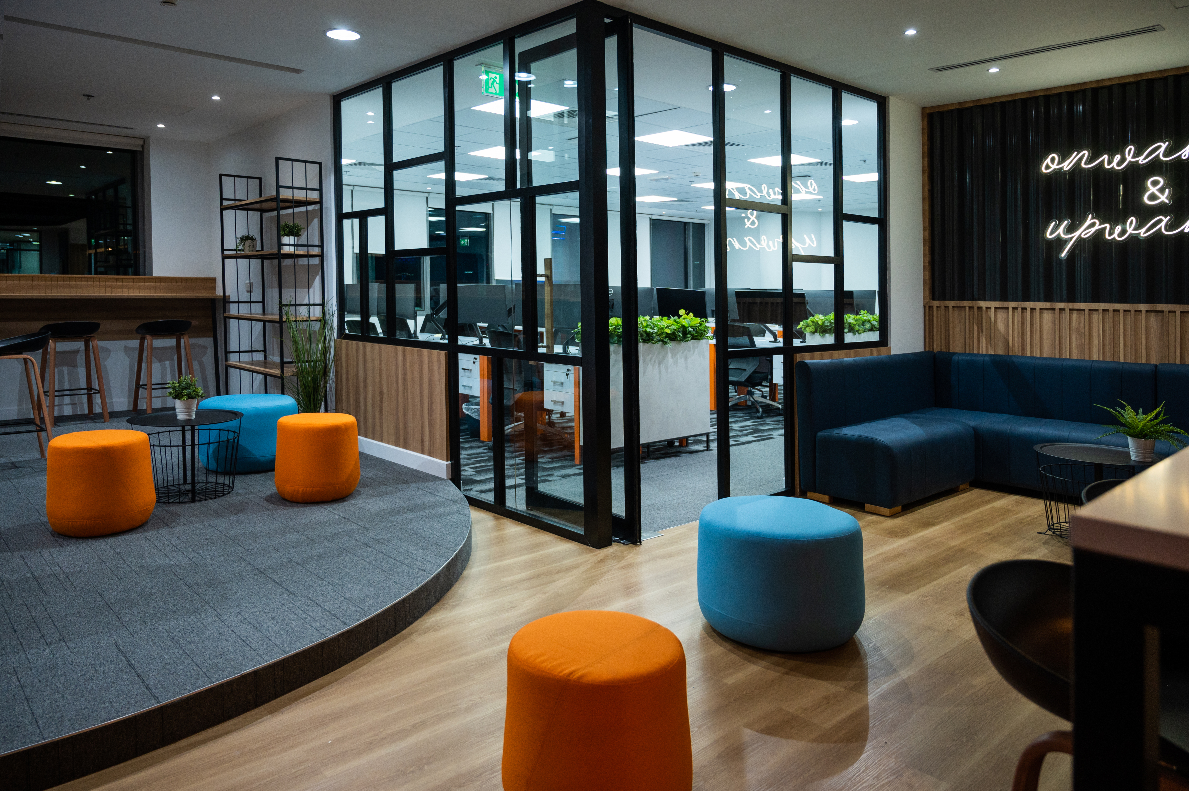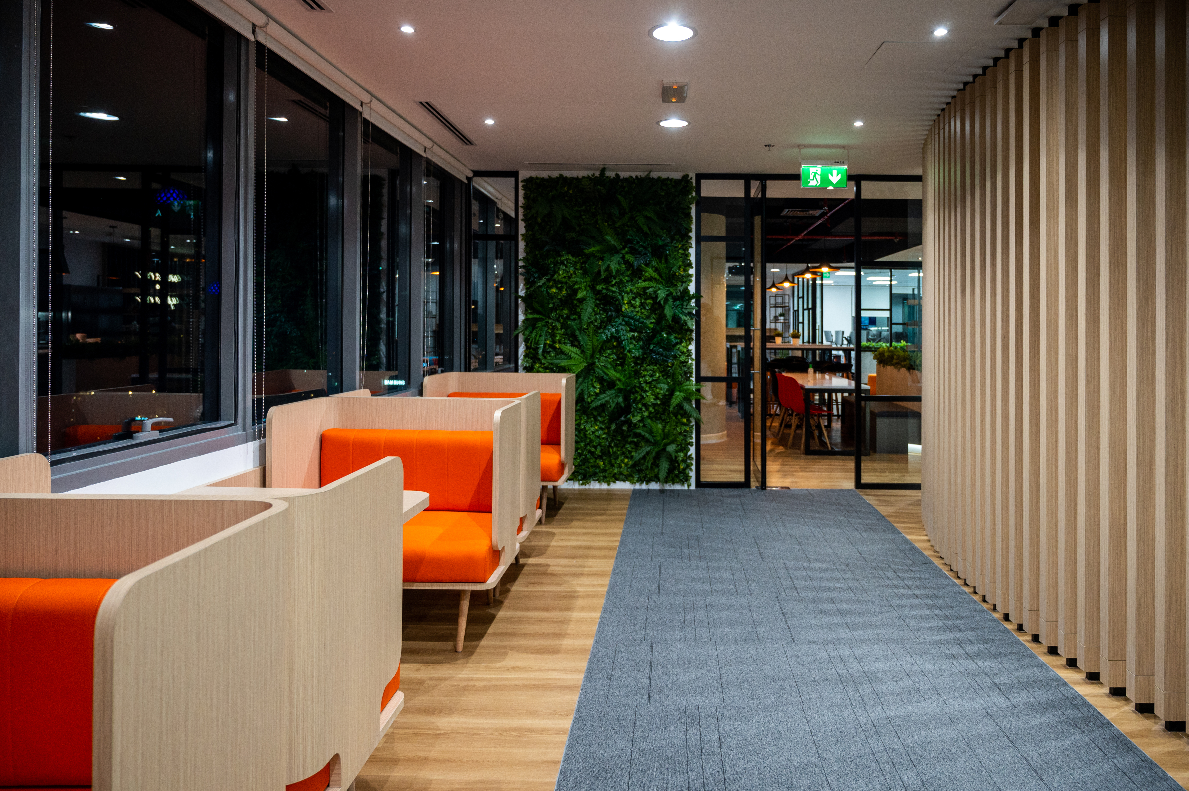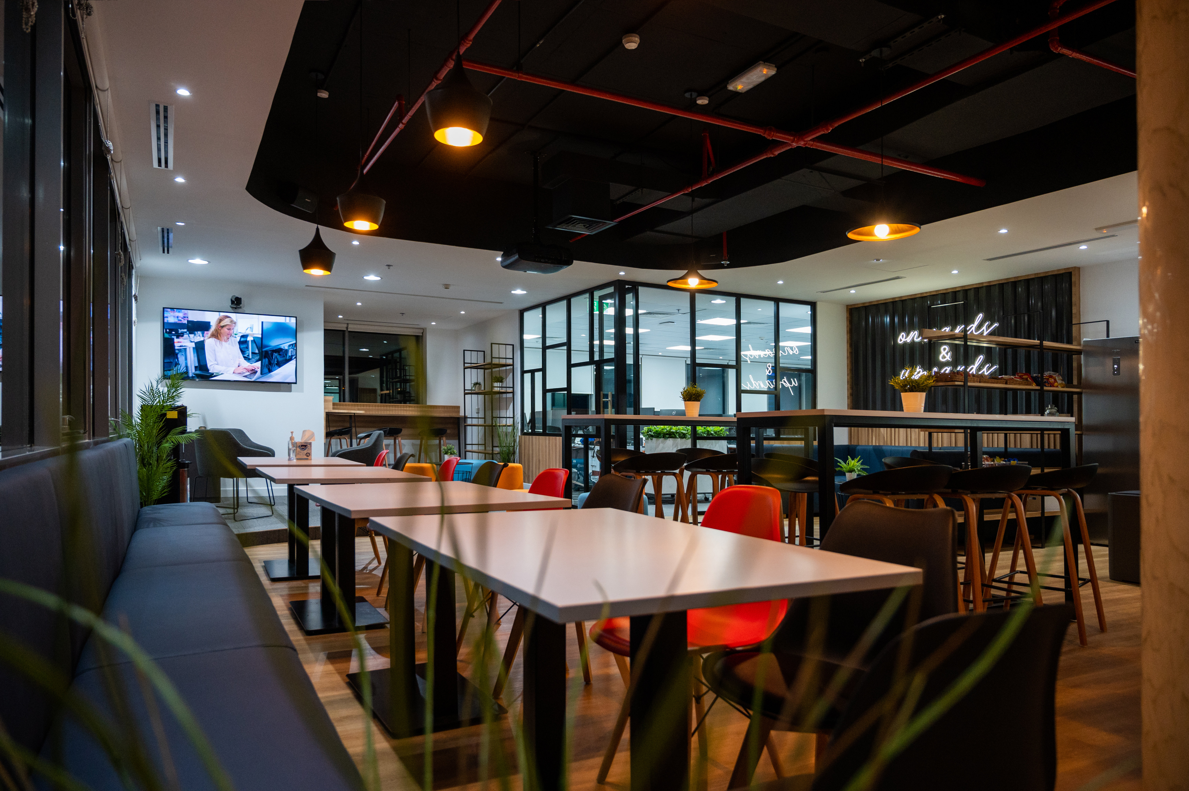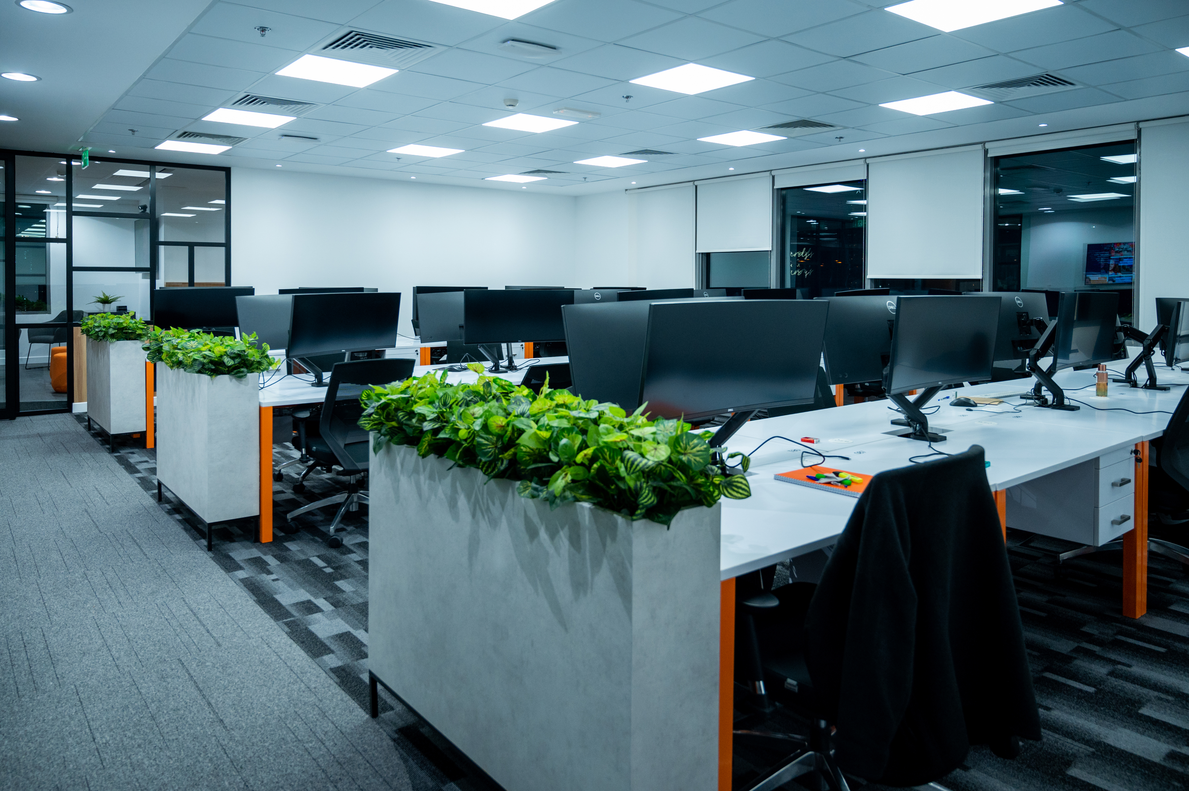Designing is where user preferences and conditions are catered to mould a space. Every project may it be small or large, starts with a design consult. We ‘’listen’’ to our customer’s requirements and create innovative solutions that ensure their premises are fit for its purpose.

Space Planning
Multiple variables have to be considered while space planning is being done. It’s a refining process starting from a basic bubble diagram incorporating all requirements to a finished floor layout. This process recognises which areas and functions are inter-related so as to attain a free flow of activities for users. Privacy of occupants, utility of each room, reduced dead space, circulation space, storage etc are some key factors considered.

3-D Rendering
Computer aided design and rendering tools have become main side arm for designers to provide a realistic perspective to user and make them experience what they had envisioned. On confirming elements required by client, layering of components is done to elevate space to a finished product. These tools also help to provide different eye-catching representations of user’s idea.

Material Selection
The aesthetics and functionality of interior space are influenced by materials applied throughout the design. Colours and their psychological effects manifest through careful selection of materials and textures specified for a particular project.
Indeed, material selection process can make or break an Interior Design scheme.

